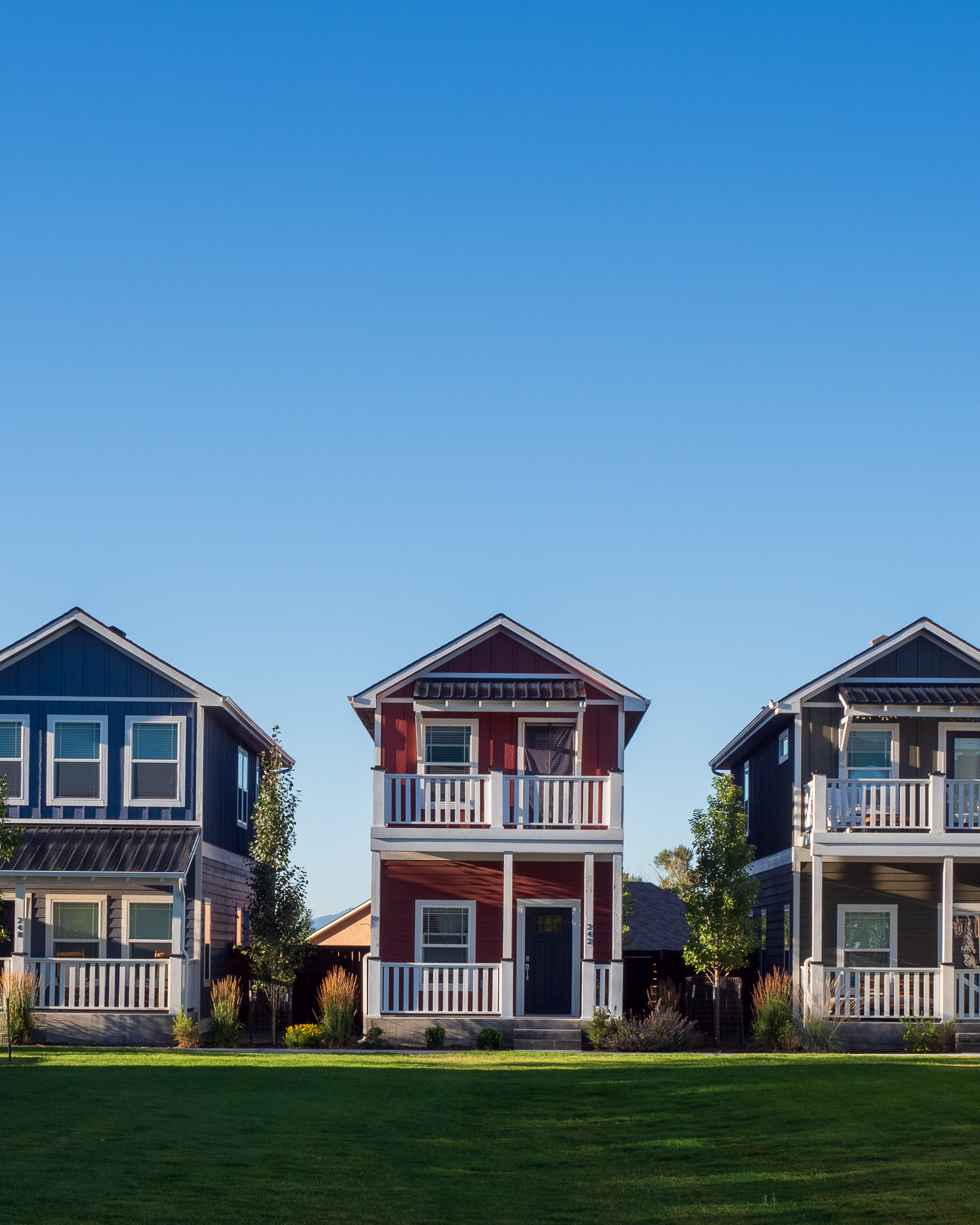Frequently
Asked
Questions
-
Fading West is a modular home builder dedicated to providing attainable, high-quality, architecturally interesting attainable diverse communitieshousing. We build homes in our state-of-the-art factory in Buena Vista, Colorado, delivering them quickly and efficiently to communities in need.
-
We partner with:
• Developers – Large-scale housing projects, mixed-use developments, and workforce housing.
• General Contractors (GCs) – Modular-friendly construction firms.
• Municipalities & Housing Authorities – Affordable and workforce housing initiatives.
• Architects & Designers – Modular-integrated designs for sustainable, efficient homes.
-
Our homes are pre-built offsite in a controlled environment, reducing weather delays, waste, and costs. Once completed, they are delivered and installed in just one day, with final site work taking 4-8 weeks.
-
We currently focus on the Mountain West region, primarily in Colorado, Wyoming, Montana, New Mexico, Utah, and even Hawaii.
-
1. Design & Planning – Work with our team to create a tailored housing solution.
2. Factory Construction – Homes are built in less than 2 weeks in our climate-controlled facility.
3. Delivery & Installation – Homes (with the right coordination) can be are transported and installed in a single day.
4. Final Touches – Utility connections and finishing work take 4-8 weeks before move-in.
-
• Single-Family Homes & townhomes– Built to IRC code, designed in-house.
•Multifamily – Built to IBC code, in partnership with Pure Design or other Architecture partners.
• Accessory Dwelling Units (ADUs) – Built to IRC code, designed in-house.
• Park Models (Tiny Homes) – Built to ANSI 119.5 RV code.
-
We offer pre-designed floor plans for efficiency, but we can discuss custom modifications for larger projects.
-
Standard features include:
• Quartz countertops
• Black hardware throughout
• LVP flooring
• White cabinets
• Board & batten and/or lap siding
• Energy-efficient electric heating
-
We offer Mountain Modern and Farmhouse (gabled) roofs, and we are working on future flat roof designs. Custom roof options can be discussed.
-
Pricing varies by project, location, and customization. Here’s a general breakdown:
• Modular Home Cost: $135-165 per sq. ft. typically *depending on design.
• Site Costs: ~$70 per sq. ft.
• Soft Costs & Additional Fees: ~$85 per sq. ft.
-
Clients are responsible for coordinating transportation. Costs typically start at $8 per mile, but they vary based on distance and logistics.
-
Deposit Schedule:
• 10% at signing – Reserves production capacity.
• 45% (120 days before production) – Covers material costs.
• 40% (60 days before production) – Final scheduling & labor.
• 5% at completion – Due when the home is ready.
-
While we focus on manufacturing and installation, clients coordinate site preparation, utilities, and permits. We can recommend trusted partners.
-
One day! Once delivered, the home is set in place in a single day. Final finishing and site work takes 4-8 weeks.
-
Yes! We use sustainable materials, high-efficiency insulation, and energy-saving features to reduce waste and improve home performance.
-
Single-Family Homes:
• R30 roof insulation (installed at the factory)
• R21 wall insulation
• R5 continuous foam insulation
-
• Vertically integrated: We manage everything from design to delivery.
• Built faster: 9-day factory build, 1-day installation, 4-8 week site work.
• Higher quality: More durable than traditional stick-built homes.
-
• The Farm at Buena Vista – A thriving 200+ home community.
• Justice Center Apartments (Breckenridge, CO) – 60 workforce housing units in partnership with the Town of Breckenridge.
• Habitat for Humanity Vail Valley (Eagle, CO) – 16 modular homes for affordable housing.
-
1. Explore our floor plans - here
2. Contact our team – Reach out to discuss your project.
3. Start the process – Work with us to plan your modular home community.
For more information, email us at admin@fadingwest.com
